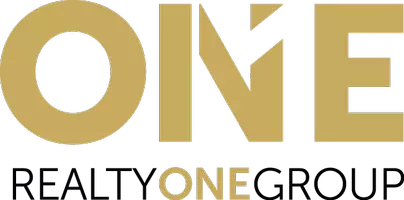5201 N 125TH Avenue Litchfield Park, AZ 85340

UPDATED:
Key Details
Property Type Single Family Home
Sub Type Single Family Residence
Listing Status Active
Purchase Type For Sale
Square Footage 2,024 sqft
Price per Sqft $209
Subdivision Wigwam Creek North Phase 2 Corrective
MLS Listing ID 6923325
Bedrooms 3
HOA Fees $65/mo
HOA Y/N Yes
Year Built 2003
Annual Tax Amount $1,104
Tax Year 2024
Lot Size 4,896 Sqft
Acres 0.11
Property Sub-Type Single Family Residence
Source Arizona Regional Multiple Listing Service (ARMLS)
Property Description
The primary suite gives you a private retreat after long days, with a walk-in closet that actually fits your wardrobe. Two additional bedrooms are flexible; perfect for a guest room, home office, or future nursery. Out back, your private yard with no rear neighbors AND an RV gate are ready for crisp Arizona nights. Hurry, this one is IT!
Location
State AZ
County Maricopa
Community Wigwam Creek North Phase 2 Corrective
Rooms
Other Rooms Loft, Great Room, Family Room
Master Bedroom Upstairs
Den/Bedroom Plus 4
Separate Den/Office N
Interior
Interior Features Granite Counters, Double Vanity, Upstairs, Eat-in Kitchen, Breakfast Bar, Vaulted Ceiling(s), Full Bth Master Bdrm, Separate Shwr & Tub
Heating Natural Gas
Cooling Central Air, Ceiling Fan(s)
Flooring Carpet, Tile
Fireplaces Type 1 Fireplace, Gas
Fireplace Yes
SPA None
Exterior
Parking Features RV Access/Parking, RV Gate
Garage Spaces 2.0
Garage Description 2.0
Fence Block
Community Features Biking/Walking Path
Roof Type Tile
Private Pool No
Building
Lot Description Sprinklers In Front, Desert Front, Gravel/Stone Front
Story 2
Builder Name Continental Homes
Sewer Public Sewer
Water City Water
New Construction No
Schools
Elementary Schools Barbara B. Robey Elementary School
Middle Schools Wigwam Creek Middle School
High Schools Millennium High School
School District Agua Fria Union High School District
Others
HOA Name Wigwam Creek North
HOA Fee Include Maintenance Grounds
Senior Community No
Tax ID 508-12-790
Ownership Fee Simple
Acceptable Financing Cash, FannieMae (HomePath), Conventional, 1031 Exchange, FHA, VA Loan
Horse Property N
Disclosures Agency Discl Req, Seller Discl Avail
Possession Close Of Escrow
Listing Terms Cash, FannieMae (HomePath), Conventional, 1031 Exchange, FHA, VA Loan

Copyright 2025 Arizona Regional Multiple Listing Service, Inc. All rights reserved.
GET MORE INFORMATION





